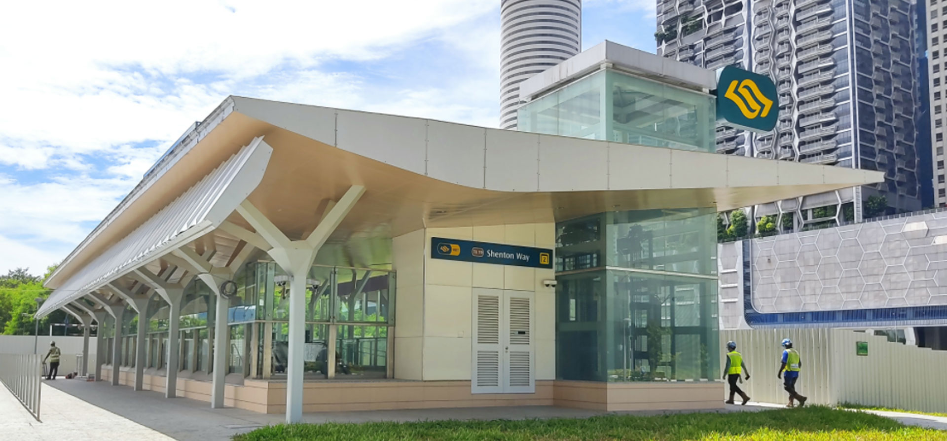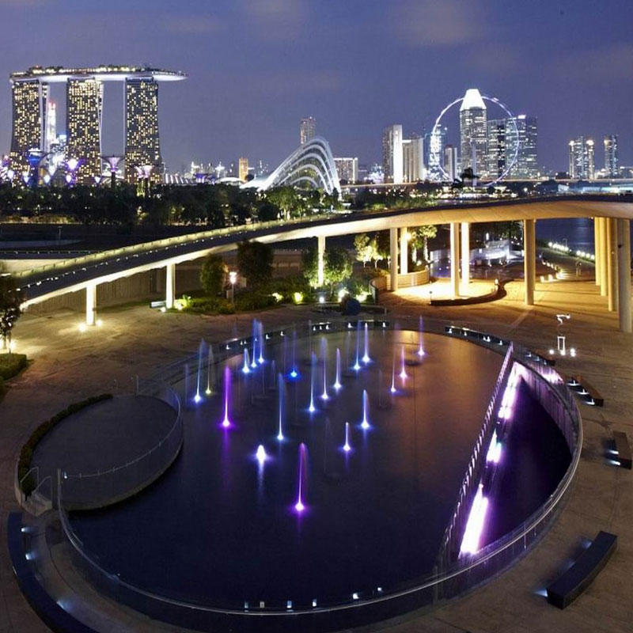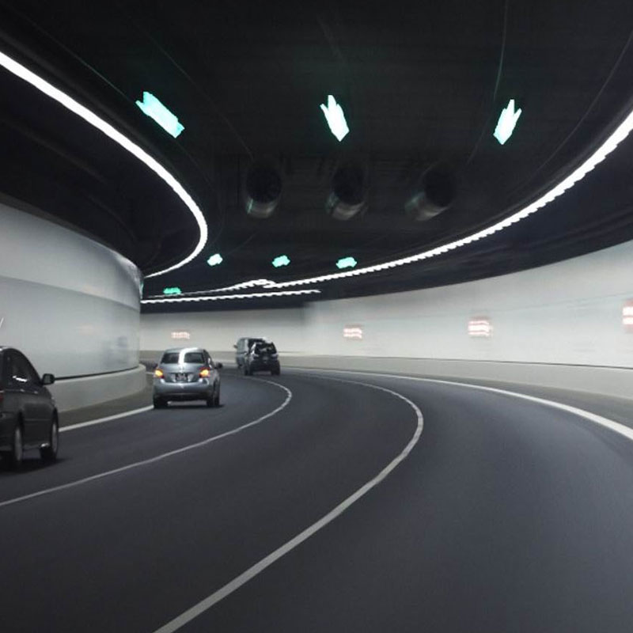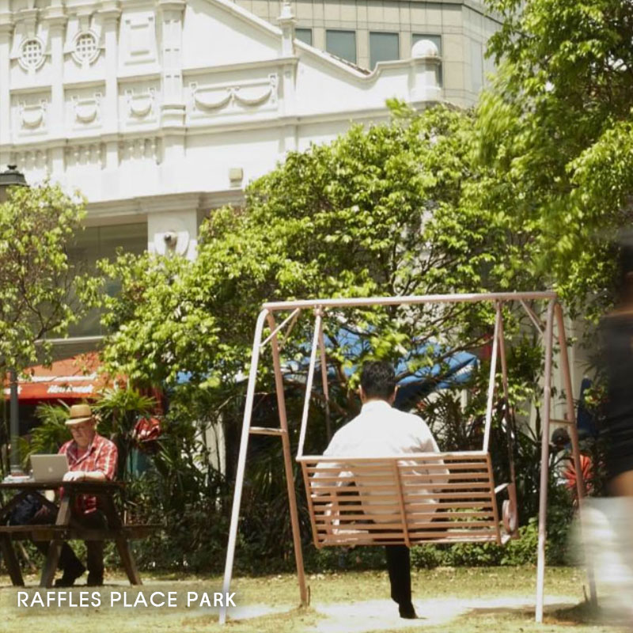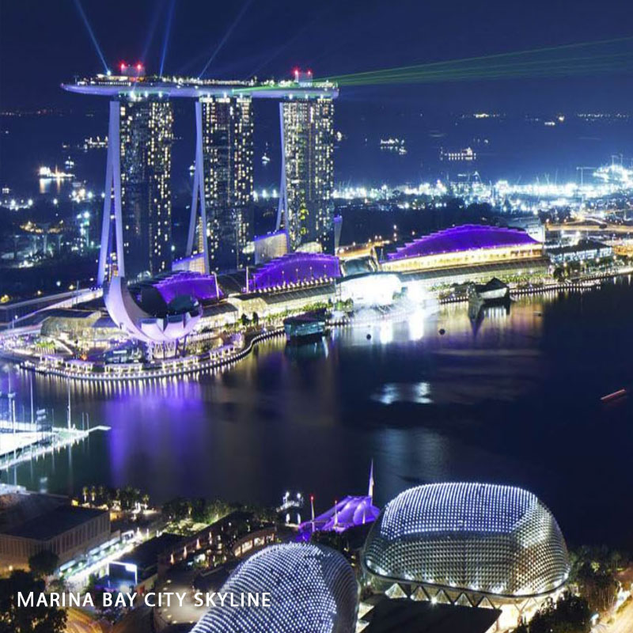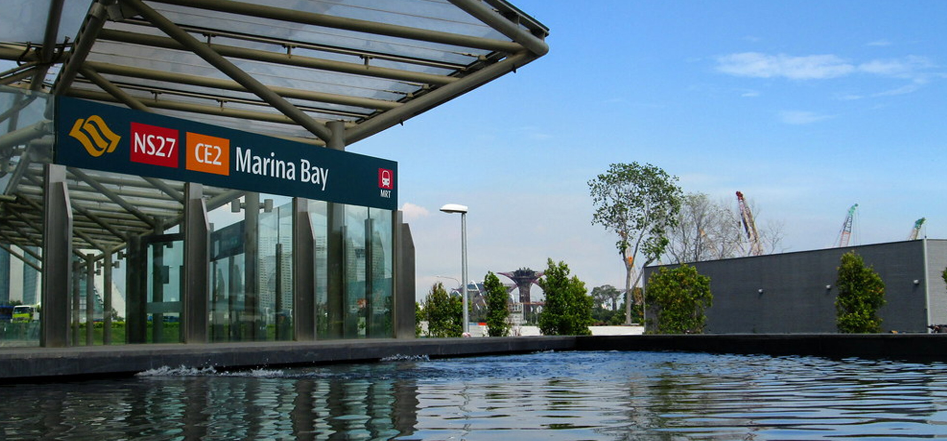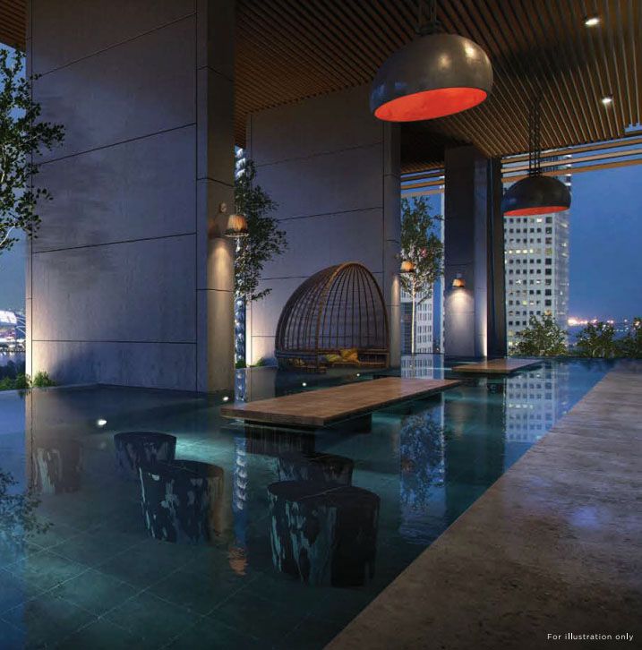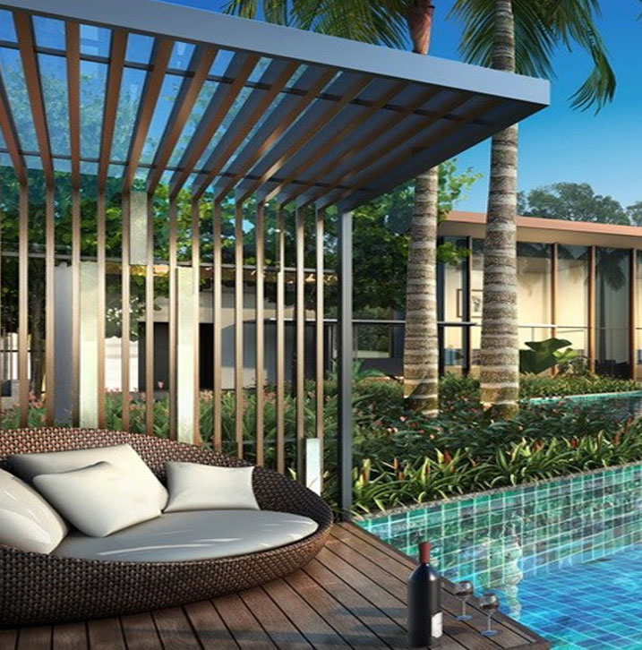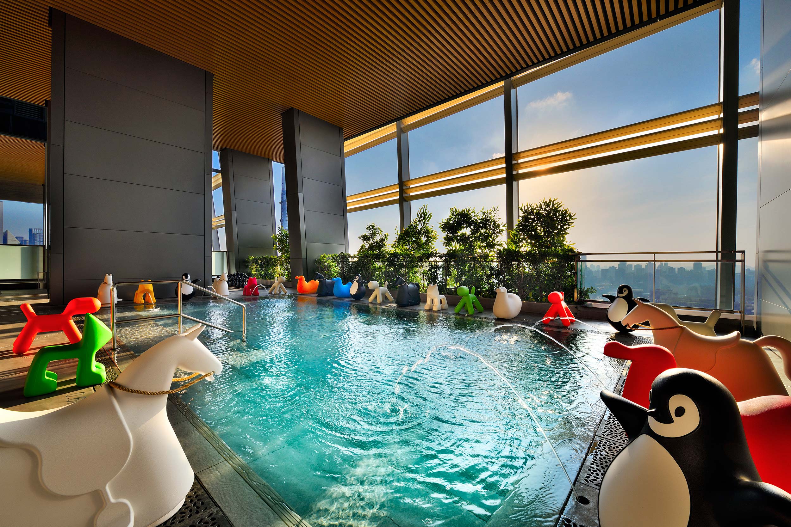WELCOME TO MARINA VIEW RESIDENCES
Marina View Residences is an upcoming mixed development in Marina View is nearby to Shenton Way MRT Station serving the Thomson East-Coast Line (TEL). New Condo in Marina View is directly and seamlessly connected to Downtown MRT Station which serves the Downtown Line (DTL) and is linked to Raffles Place MRT Station which act as an Interchange for the East-West Line and North-South Line where residents can transit to more destination of options. It can yield 905 private residential units, 2,000 sq m gross floor area (GFA) of commercial space and 540 hotel rooms.
Designed for modern living in a lush garden landscape.
The timeless architecture of Marina View is complemented by modern, refined landscaping. Elegant gardens frame beautiful waterscapes. Take a stroll along the intimate Forest Walk, or be enchanted by the song of birds. This is a home in nature.
AN INFINITE PANORAMIC VIEW TO BEHOLD
A collection of 5 unique pavilions along the “shoreline” of The Main Pool. The Mountbatten Hall is the main pavilion and function hall of the Clubhouse. It can be combined with the Dining Halls, and the spa pool for spectacular celebrations.
DYNAMIC DESIGN PRESENTS A NEW STANDARD
Marina View Residences features activity hubs on two separate storeys to offer you more recreation choice. The first storey features a 50m lap pool and kids' pool plus clubhouse, gymnasium, steam room, sunbathing and landscape decks, and a specially-equipped poolside BBC.
YOUR HABITAT TO CHERISH
Marina View Residences features activity hubs on two separate storeys to offer you more recreation choice. The first storey features a 50m lap pool and kids' pool plus clubhouse, gymnasium, steam room, sunbathing and landscape decks, and a specially-equipped poolside BBC.
KEY SELLING POINTS
✓ Located in prime Core Central Region, The next financial and business centre.
✓ A variety of lifestyle destination of myriad of water-based activities and events.
✓ Just approximately 3 minutes's walk away from Shenton Way MRT Station.
✓ The extension of expressway including East Coast, Central Expressway, Auer Rajah Expressway and Marina Coastal Expressway.
✓ Nearby shopping malls including People's Park Centre, The central, Funan Digitalife Mall, Liang Court, Eslanade Mall, China Square and more.
✓ Nearby many food couts like Chinatown Complex Market, People's Park Complex Food Centre, Amoy Street Food Centre...
✓ Modern and Spacious unit design.




